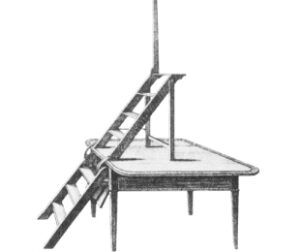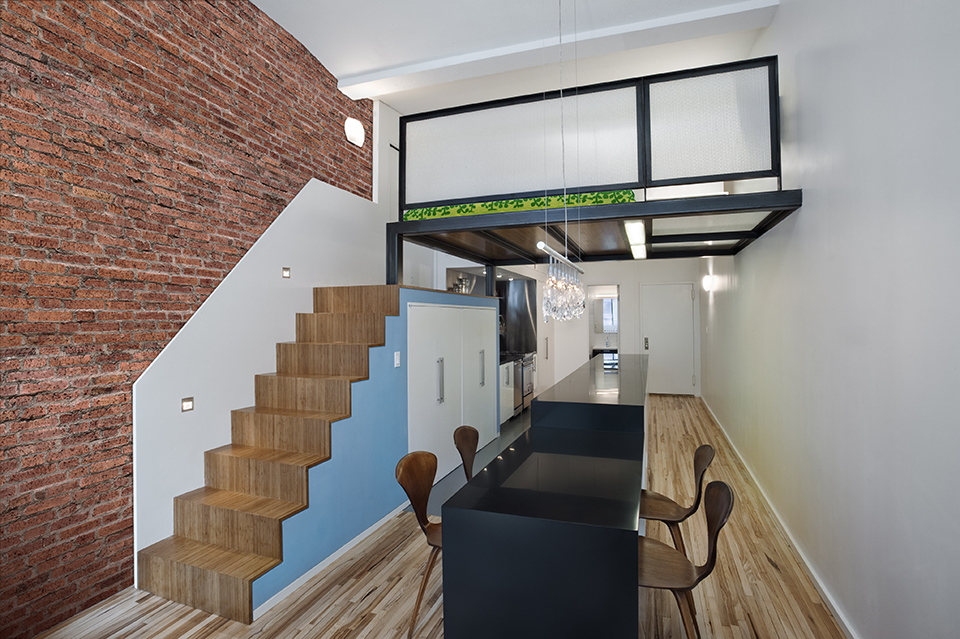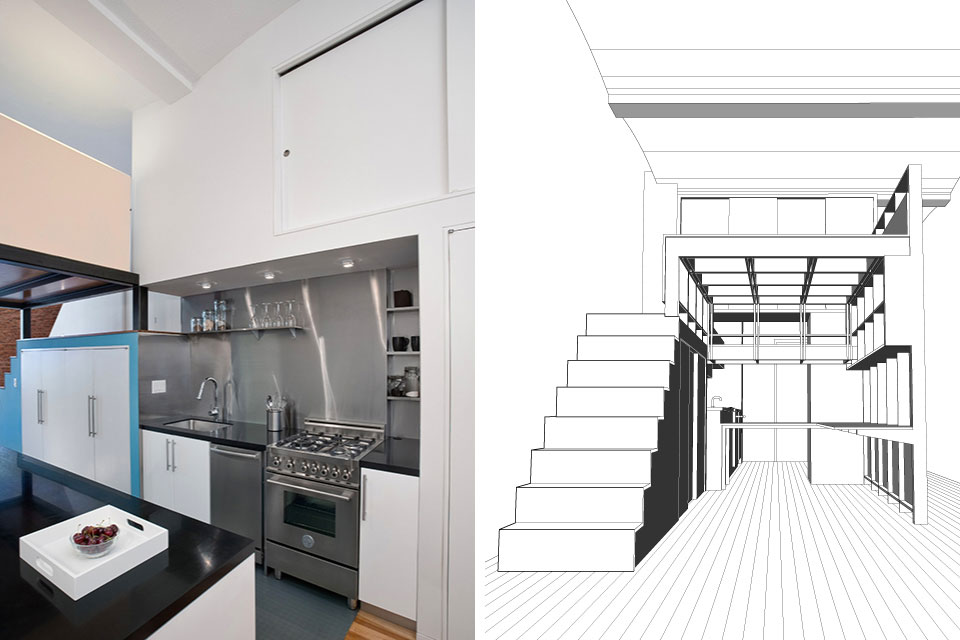East 12th Street
New York, NY
This project for a mini loft in Manhattan, was a gut renovation of 700 s.f space in a former warehouse. The owner wanted to maximize the openness of the space while still having discrete zones for different activities. She also requested as much storage space as possible. Because the loft had a high vaulted ceiling, a sleeping platform could be accommodated with standing headroom underneath.
A strategy was developed that organized all of the service components of the program – stair, wardrobe, closets, and kitchen – into a thick “lining” along the long wall of the loft. A sleeping platform with an exposed steel structure spans the short dimension of the room. These two elements are tied together with a linear Corian countertop in the kitchen that folds to become table height in the dining area.
The stair and ceiling of the sleeping platform is made of bamboo plywood with an integrated lighting strip. A translucent honeycomb panel handrail creates privacy for the sleeping area while still allowing daylight to enter the space. This material is also used as part of the floor of the platform making it appear as light as possible and marking the circulation zone underneath. Lined in stainless steel, the kitchen is built into the service wall with integrated lighting and high closets above. Designed in collaboration with Greg Merryweather Architect.



