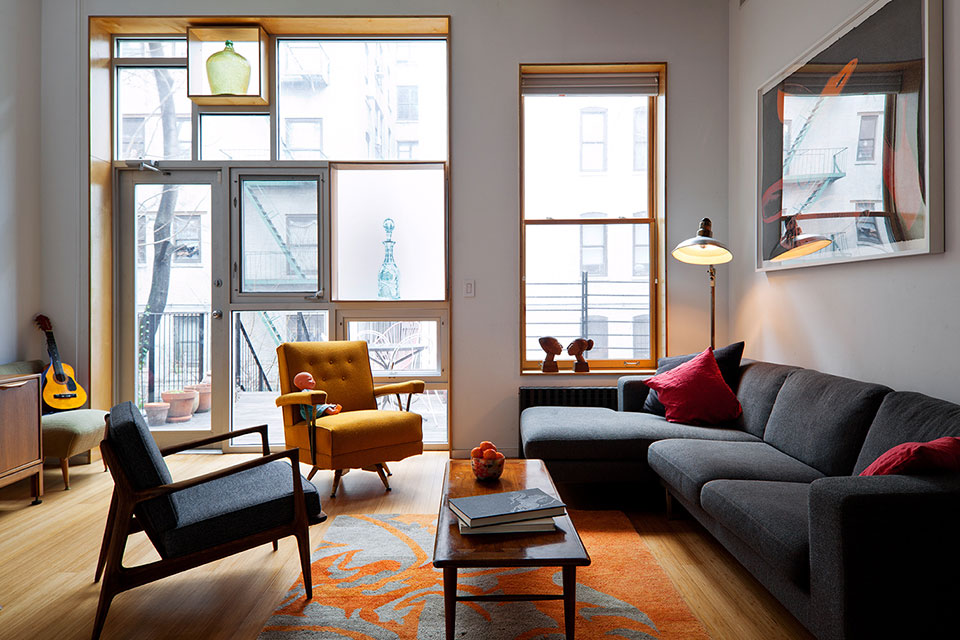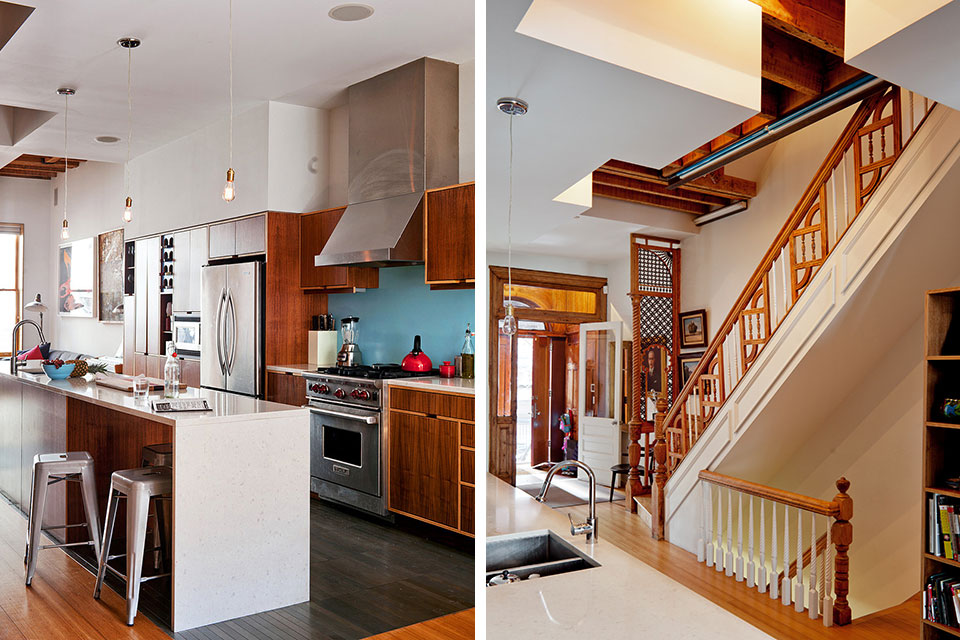This gut renovation of 1890’s brownstone in Harlem transformed a multi-tenant building into a 4,000 s.f. single family residence. Designed for a family of four, the parlor floor was planned as an open loft-like space with the dining and living room organized around the kitchen in the center. The children’s playroom, bedroom and bath are on the second floor; the master bedroom, bathroom and a home office are located on the top floor. A new extension on the rear of the house is linked to a rental apartment on the garden level. The roof accommodates a terrace off of the parlor with garden access via an exterior stair.
The owners were interested in a modern renovation but appreciated the historical qualities and details of the brownstone that were worth saving. They also wanted to open up the space as much as possible to light and color having once lived in a courtyard house in Mexico. To accomplish these goals, the existing infrastructure of the house was surgically cut and exposed to both visually connect the interior from floor to floor, and to open the brownstone to the garden. The cuts selectively expose the existing wood floor joists and allow the family members on different levels to be perceptually linked. The new window wall in the living space draws attention to the rear garden and also acts as a display case for art glass. Existing wood details at the stair and entry vestibule were refinished, and brick walls exposed in areas to create a hybrid between the old and new additions to the house. The renovation incorporates sustainable low VOC materials and energy efficient building systems. Designed In collaboration with Greg Merryweather Architect.





