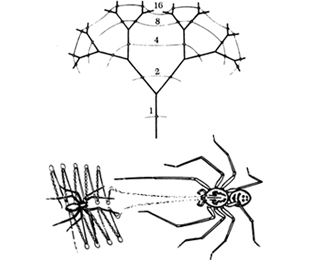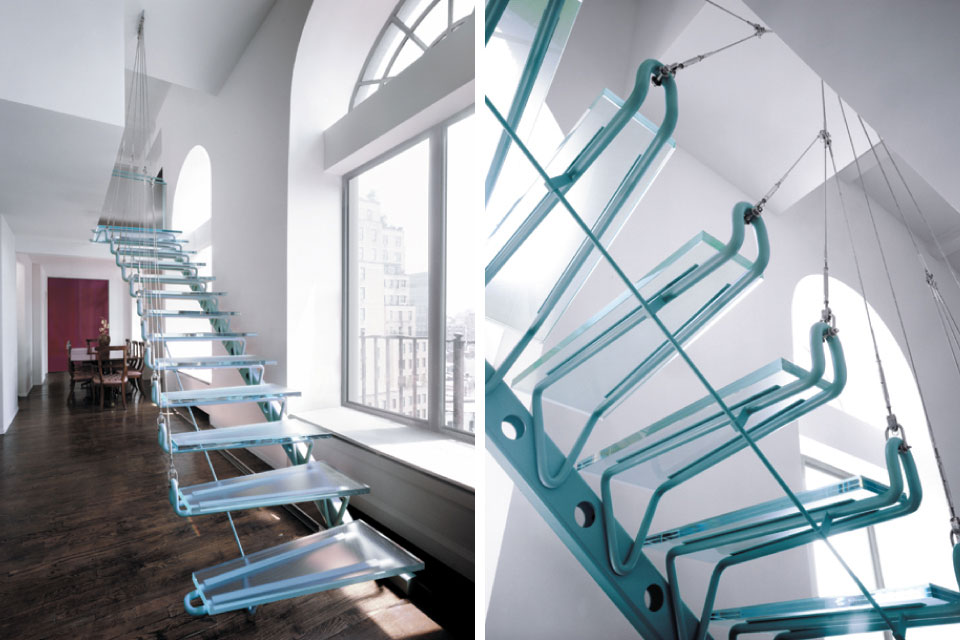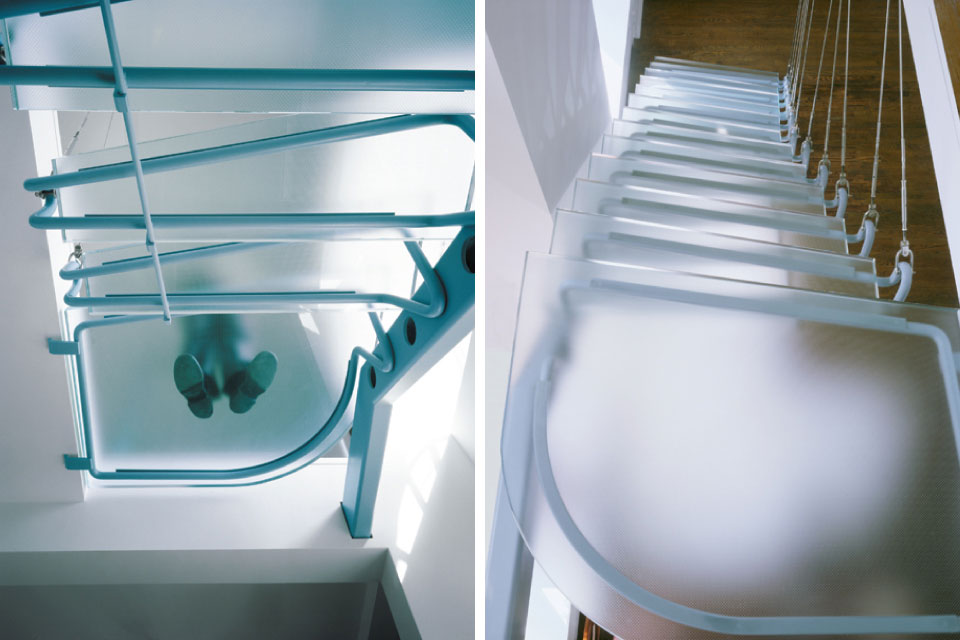This project was developed as a renovation of a 1400 s.f. loft space in Chelsea. Located on the 12th floor of a prewar residential building, the space was formerly used as a ballroom in the 1930’s. The client asked for a “floating stair” to replace an existing wood and plaster spiral staircase connecting a 2nd floor guest bedroom to the living space below. Straddling the living and the dining room, the existing stair was built between two windows and blocked much of the daylight entering the room.
In order to engage the theatrical nature of the former ballroom program and the loft’s continued use as a place for entertaining, a strategy was proposed to make the stair a dynamic and animated intervention. Research was undertaken into a diverse field of disciplines that were associated with gravity – sources as varied as spiders, hanging vines, and bent tubular furniture influenced the direction of the project.
A structural concept was developed to hang the stair from the existing roof beams of the loft creating the effect of weightlessness. High strength steel cables incorporating marine and aircraft fittings were used as cable assemblies to hang half of the weight of the stair. Tapered clear glass treads (low iron) were designed to further the impression of lightness and to maximize the daylight entering the room. Created for the automotive industry, double sided VHB tape (very high bond) was specified to fasten the glass treads to the steel tread supports allowing the surface of the treads to remain free of bolts.




