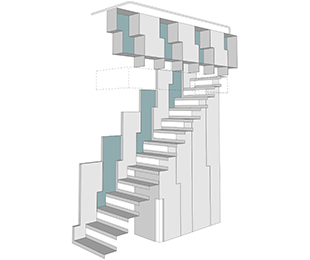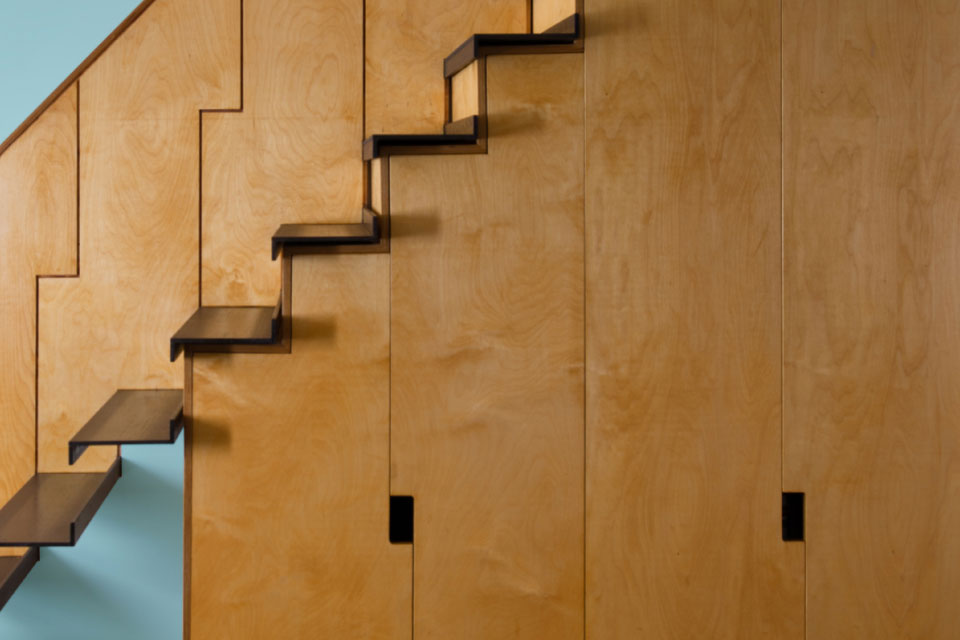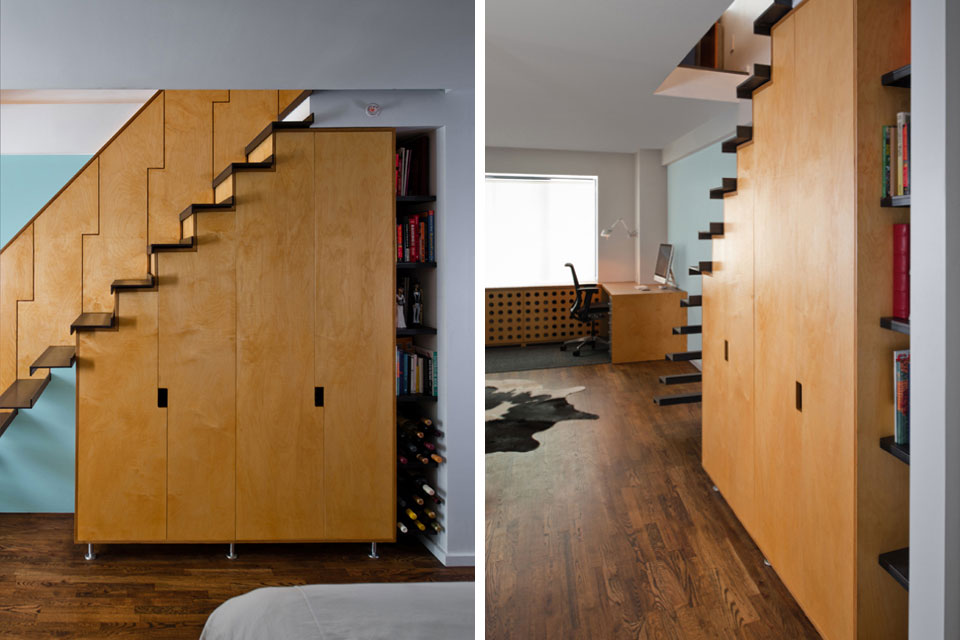This project connected two small loft spaces on separate floors into a single family residence. Located in a former warehouse in the Meatpacking District, the 900 s.f renovation included a new stair and cabinetry, bedroom, and home office with built-in furniture. The owners wanted the new programmatic components organized as efficiently as possible to maximize the flexibility of the space.
Designed as a focal point of the loft, a blackened steel stair was developed that doubles as a wardrobe for the adjacent sleeping area. The stair treads are cantilevered from supports hidden behind interlocked plywood panels with a storage unit nested underneath. Steel shelves and a minimal metal rail on the top floor complete the assemblage. A colored partition with a glass clerestory separates the office from the bedroom, allowing the space to feel as open as possible while still providing privacy. Designed in collaboration with Greg Merryweather Architect.





