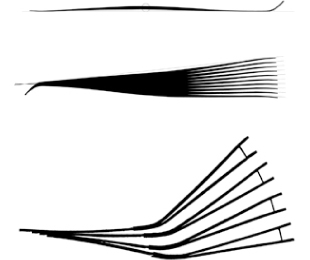Located on a 150 acre wooded mountaintop, the project was developed as an 8,500 s.f. family retreat and ski lodge in Stratton, VT. The clients asked that the house be sited on the most extreme slope of the property offering unrestricted views to the surrounding mountains. The program of the house was to accommodate two extended families many of whom are avid skiers. Being that the retreat would be occupied with twelve to fifteen guests at a time, it was important that there be spaces for two different scales of activity – large loft-like spaces for group activities and intimate spaces for personal respite.
A strategy was developed to marry the geometry of the house with the sweeping contours of the mountaintop. By following the flow of the land, the long side of the house captures the horizon with distant views of Mount Snow, while the ends of the house inflect towards nearby Stratton Mountain. The house is then organized into two interlocking strands that terrace with the section of the mountain. A clerestory runs the length between the two strands washing the interior with light while continuously referencing the horizon. Both strands slope and curve from the rear of the house to the front – bedrooms are located where the section is more compressed, living and dining spaces occupy the zone where the ceiling is highest and the views most expansive.
Developed at multiple scales in the structure and the skin, the striated organization of the house was inspired by technology used in the lamination and manufacture of skis. Pine glu-lam beams span parallel to the length of the house, as opposed to conventional framing, intensifying the ruled effect. Supported by columns or hung at intermediate joints from concealed girders in the ceiling plenum, the beams were prefabricated in 25′ long segments and then organized into continuous lines of structure in the field. The modular skin systems of wood and glass then lock into a “groundwork” made of local masonry.








