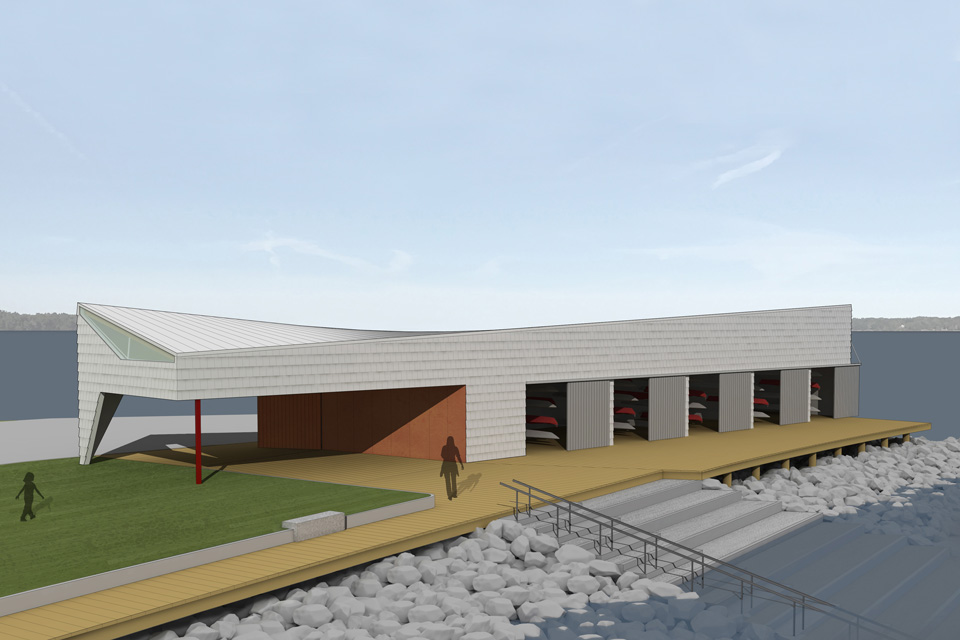Eastern End Boathouse
Portland, ME
Located along Eastern Promenade, Portland’s Eastern End Waterfront is a primary launch location for commercial and recreational watercraft. The peninsula shares the only public boat ramp in the city for motorized boats, alongside storage and launching for competitive rowing teams, kayaks and rental services. The City commissioned Collins Engineers in collaboration with Mitchell Rasor Landscape Architect to masterplan the peninsula and develop a dedicated launch location for kayak and paddleboard users. GRAFTWORKS was retained to assist with the work and design a new kayak drag ramp, green space and future boathouse.
Encouraged by the scheme, Friends of the Eastern End Waterfront requested a concept and renderings for fundraising dedicated to Phase 2 construction of the boathouse. The 2,500 s.f. building anchors a linear park along the southeast edge of the peninsula extending over the water parallel to the existing public boat ramp. Housing storage for kayaks and paddle boards along with a rental office, the shed provides an open covered area for staging with a direct path to the drag ramp and stepped access to the water. The ruled surface geometry of the roof changes over the length of the building, creating a dynamic interior space daylit by a north facing clerestory. Taking cues from hull construction and local sail lofts, the interior’s exposed wood framing and trusses are contrasted with an aluminum shingle and Corten steel façade system creating a strong identity from the water. Designed in collaboration MRLD Landscape Architect.




