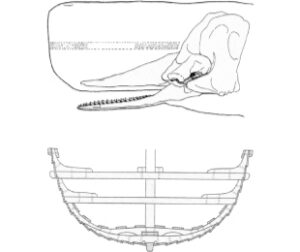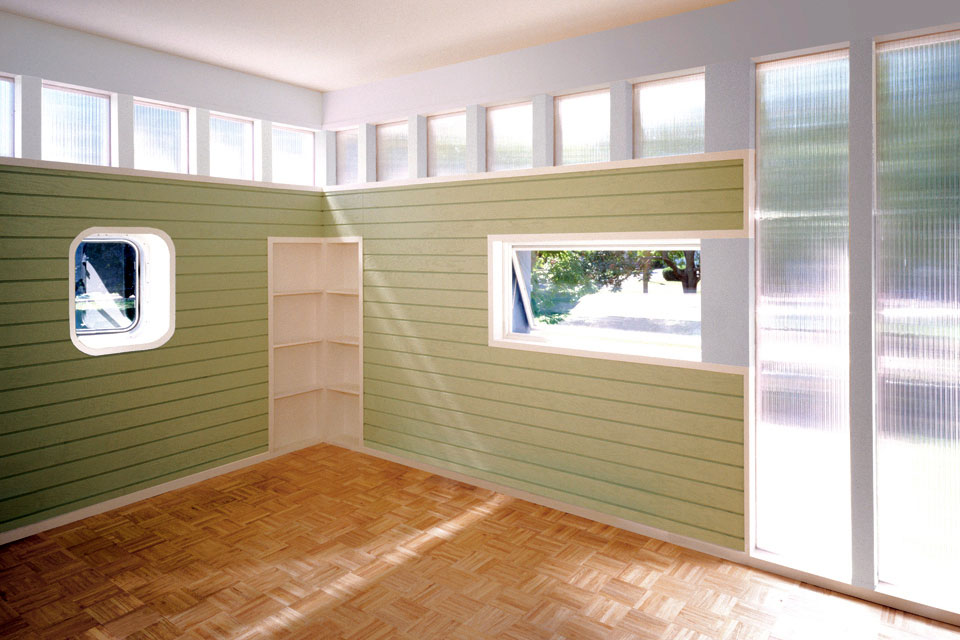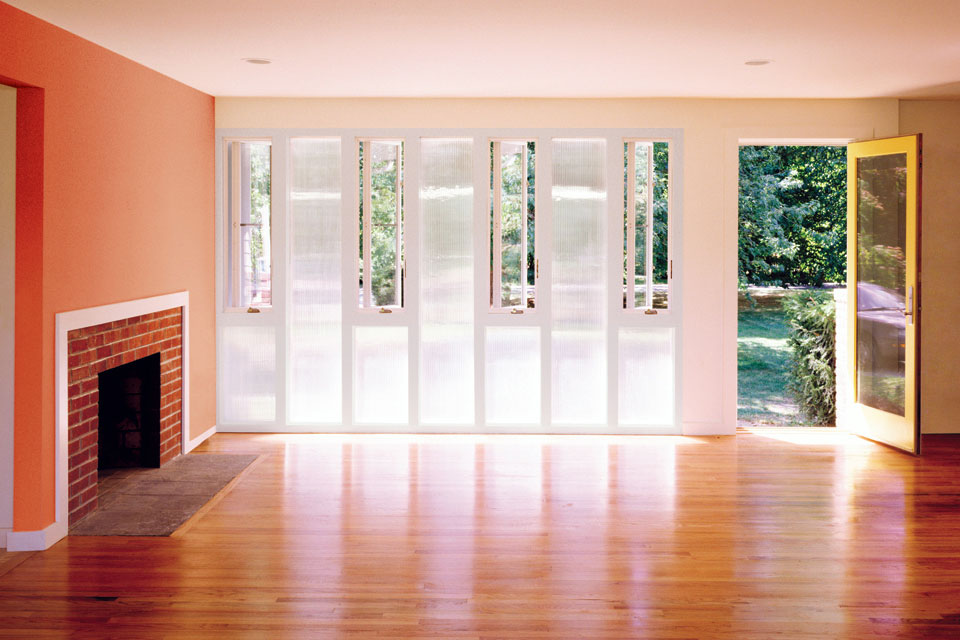Ranch House
Amagansett, NY
This project is a reconfiguration of a 1960’s ranch house into a seaside summer residence. The owners asked that the existing garage be converted into two bed rooms and a bathroom for their children along with renovating the front and back of the house to capture more light. The design had to be inventive but work within the constraints of a very tight construction budget.
The house was originally built from modular house plans that had no regard for the specificities of the context. The provocation became how to adapt the generic house so it was more responsive to the site, program and history of the town. Half of the old house was stripped down to its wood structure to let in natural light and to create a connection to the front and rear yards. A new skin was then wrapped around the structure to control privacy and views. New curved exterior panels took cues from the area’s boat building tradition and were prefabricated using marine-grade plywood fitted with ship windows for ventilation. Translucent polycarbonate glazing was installed between the vertical framing members to illuminate the interior and create continuity between the inside and outside of the house. In the rear of the house, a new wood deck with an outdoor shower is accessed through large glass double doors.






